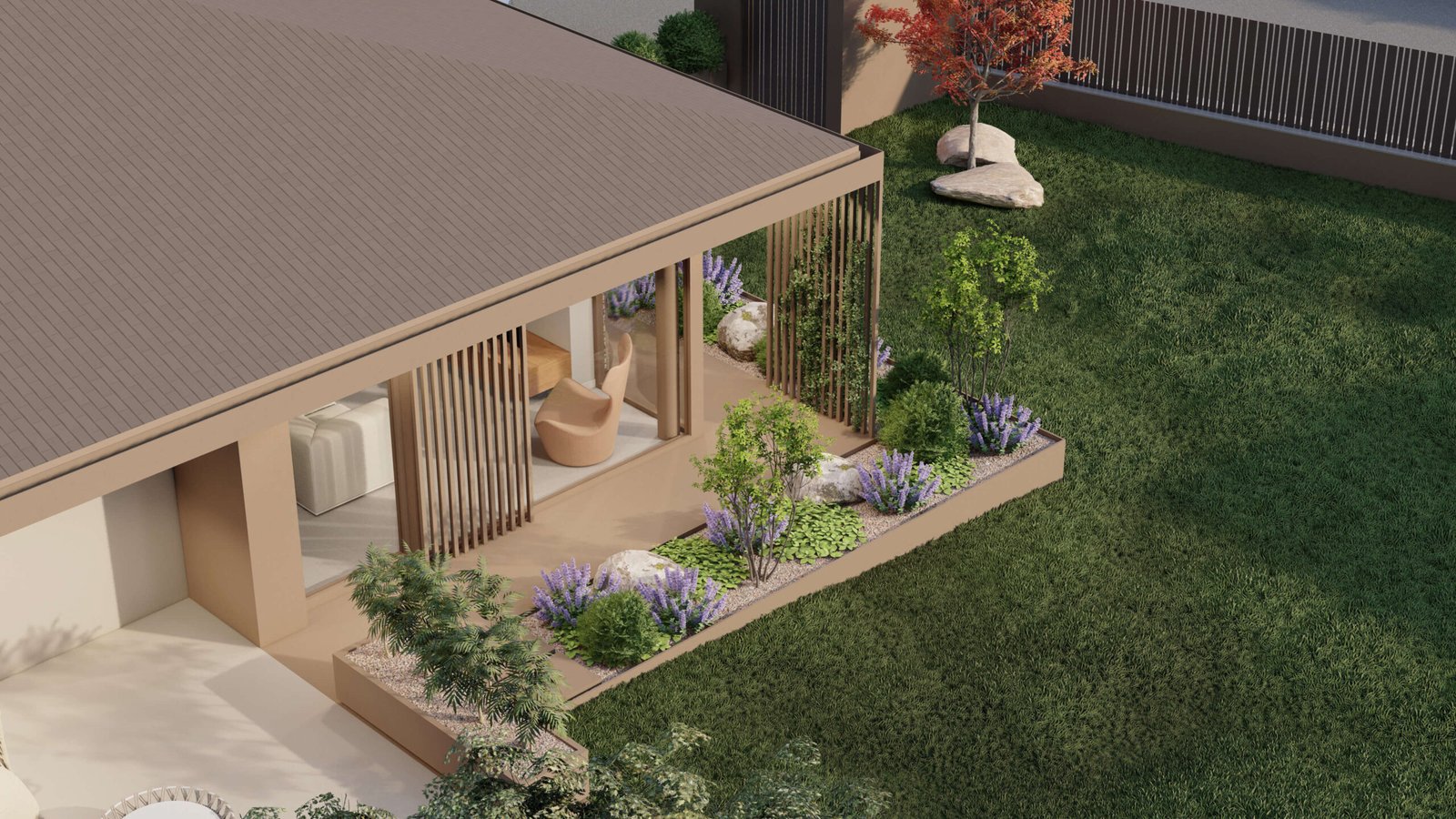ITALY 2020
Corner House
2020
ITALY
RESIDENTIAL
The project involves the renovation and expansion of a historic building located in the center of a small village in the Cuneo area. The goal is to enhance the original features of the existing structure while integrating a contemporary extension that meets modern needs for comfort and connection with the surrounding nature.
The extension, designed to house the living area, creates a strong relationship between the interior and exterior through large glass surfaces that open the space towards the garden, fostering a continuous visual dialogue with the landscape. This fusion of indoor and outdoor spaces would not have been possible with only the renovation, given the nature of the existing building, characterized by thick stone and brick walls that prevent significant interventions like the addition of new windows.
The renovation focuses on minimal interventions on the load-bearing walls, preserving the building’s historical integrity. The extension, however, features a pavilion-style wooden roof. Architectural elements such as the extended eaves lighten the lines of the roof, culminating in a sharp, thin edge.
External planters will be placed in front of the large glass windows, creating a green barrier that ensures privacy while reinforcing the connection between the home and nature, promoting a sense of well-being for its inhabitants.
The internal layout includes a master bedroom with an en-suite bathroom on the ground floor, integrated on a single level with the living area. On the upper floor, accessible via an internal staircase, there is a studio-lounge with a fireplace, a bathroom, and two spacious bedrooms.
The most striking aspect of this project is the harmony between the new and the old: the contemporary extension interacts with the renovated building, maintaining a balance that is also reflected in the architectural context of the village where it is located.






