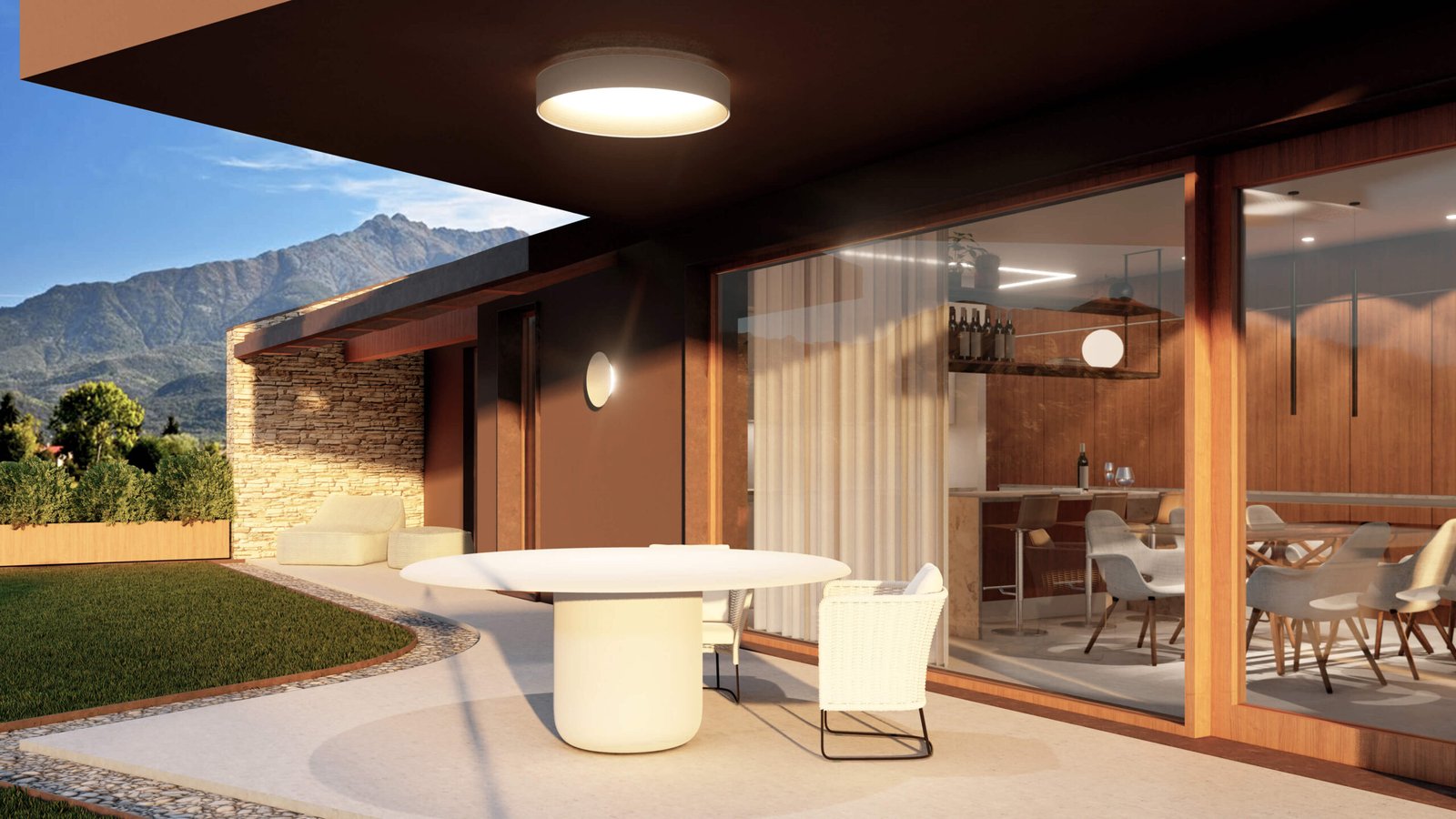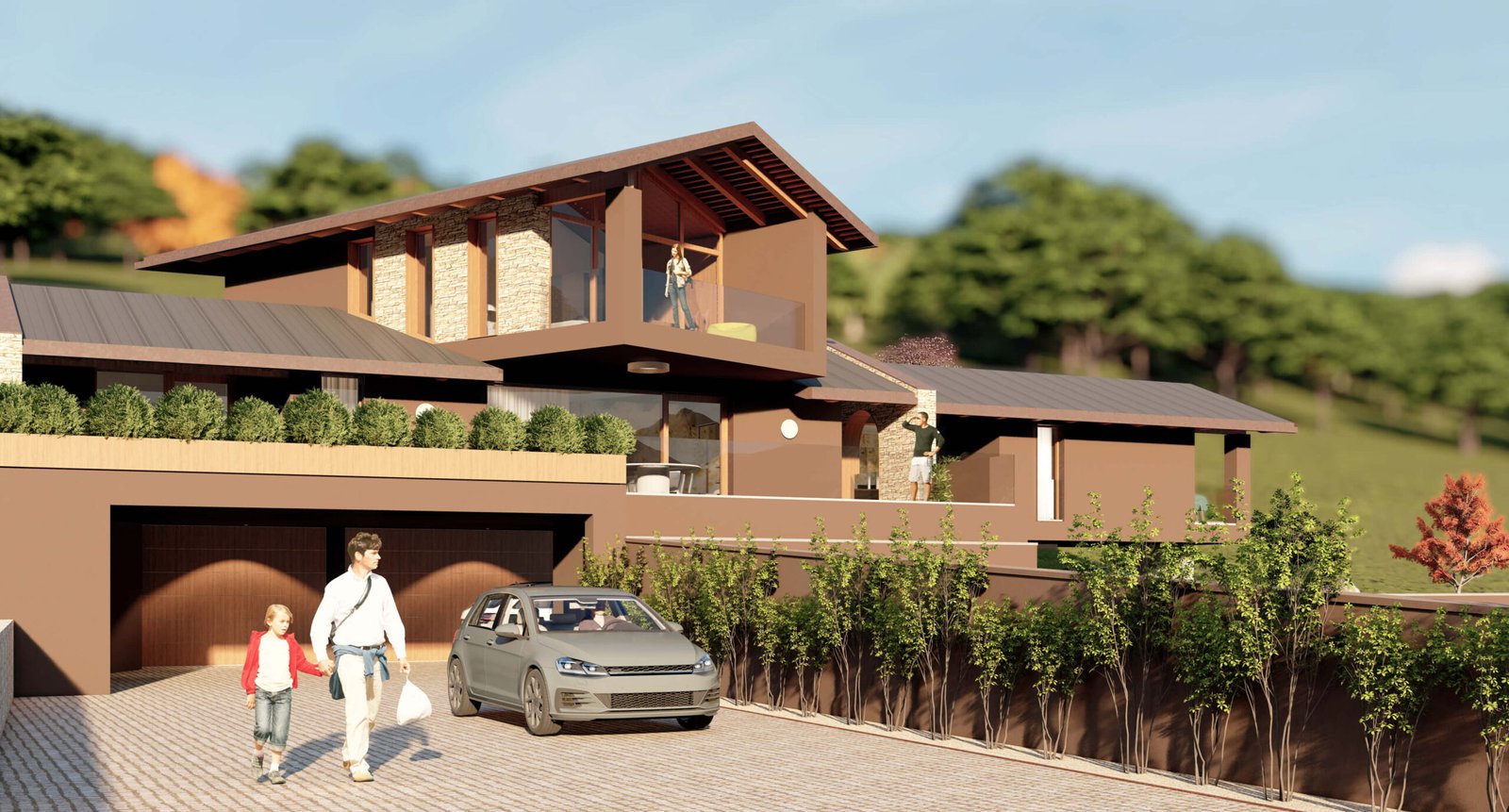ITALY 2023
Binocular House: A Residence Among the Chestnut Trees
2023
ITALY
RESIDENTIAL
The “Binocular House” is a renovation project inspired by the morphology of the hilly terrain where an existing rural building stands, characterized by elongated bodies that extend along a longitudinal axis. Nestled within a landscape dominated by chestnut trees, the new residence integrates into a setting that balances the challenge of the land’s elevation with that of a narrow, elongated lot, constrained by boundary distances.
The clients opted for an approach involving the demolition of the existing structure to rebuild a single-family residence organized across three levels, with an underground floor designated for a garage. A central element of the project is the creation of an underground tunnel, serving as the main access to the home, which connects the road level to that of the residence. This passage, covered by an intensive green roof, leads to an internal courtyard, open to the surrounding nature, dominated by the greenery of the lawn and the ancient chestnut trees that define the area.
On the upper floor, the living spaces are designed to open outwards. The living room, featuring a spacious open layout, overlooks a covered terrace through large windows, fostering a continuity between the interior and exterior. The structure is named after the two volumes that protrude from the facade, referred to as the “binoculars.” These elements, housing the bedrooms, are envisioned as visual metaphors, with wide windows framing the landscape and terraces that, by extending the structure outward, create transitional spaces between the home and the natural environment.
The first “binocular,” located on the ground floor, hosts one of the three bedrooms, while the second, on the first floor, contains the master bedroom, complete with a walk-in closet and private bathroom. This latter volume is oriented obliquely relative to the home’s main axis, creating a dynamic cut that is also reflected in the living room’s roof, giving the project a distinct and recognizable architectural character.
The concept of “binoculars” emphasizes the intention to establish a constant visual connection with the surrounding landscape: through large glazed openings, inhabitants can observe the mountain panorama, which, while remaining unchanged in its structure, varies in details with the passage of the seasons, shifts in light, and weather changes. This dynamic landscape accompanies daily life, offering a continuously unique and fresh perception.
The intervention goes beyond merely creating a functional dwelling; it proposes a continuous dialogue between architecture and nature, where the built element seamlessly integrates with the surrounding environment, enhancing the area’s beauty and valuing local materials and site traditions. In this sense, the “Binocular House” becomes a privileged observation point from which to enjoy the ever-evolving landscape.




