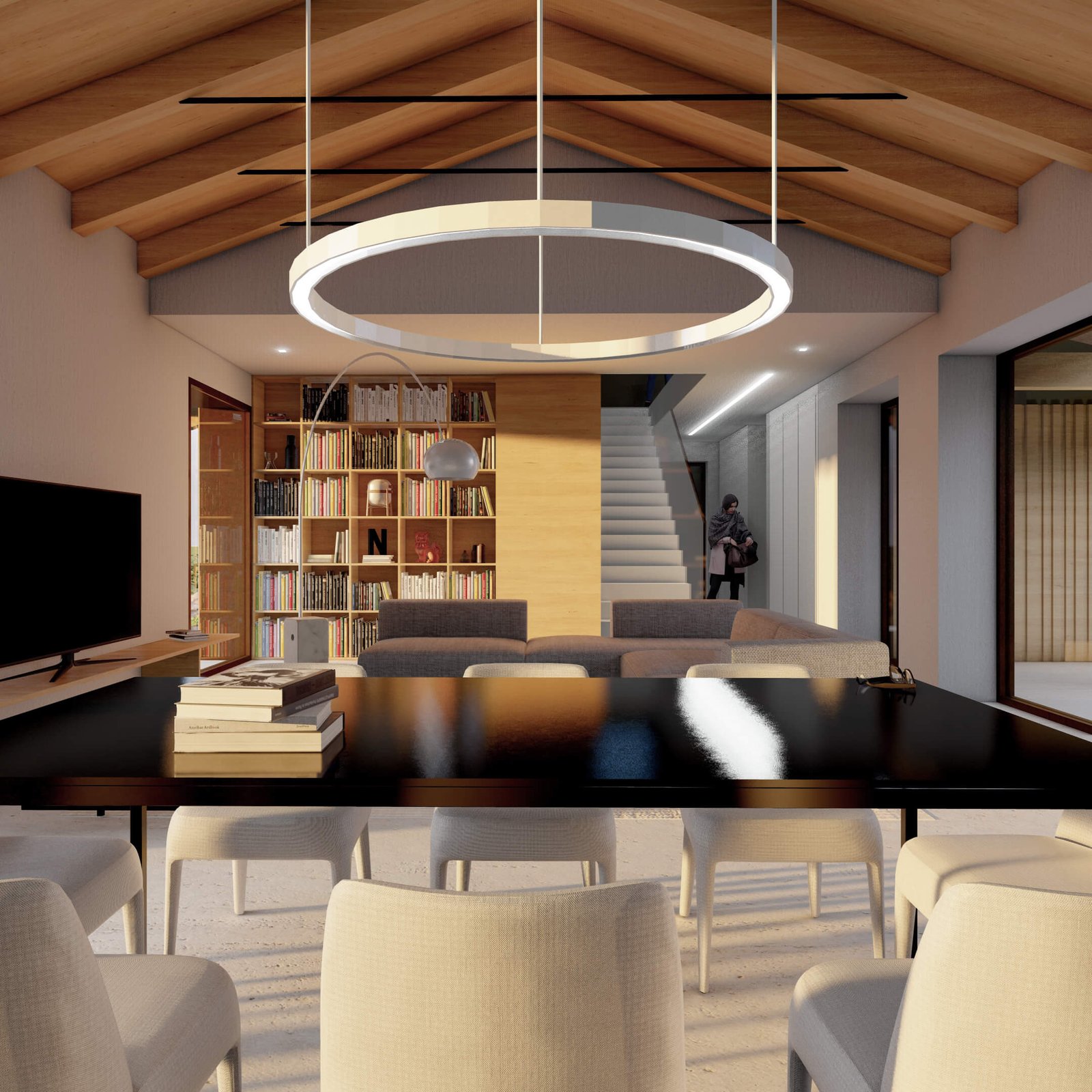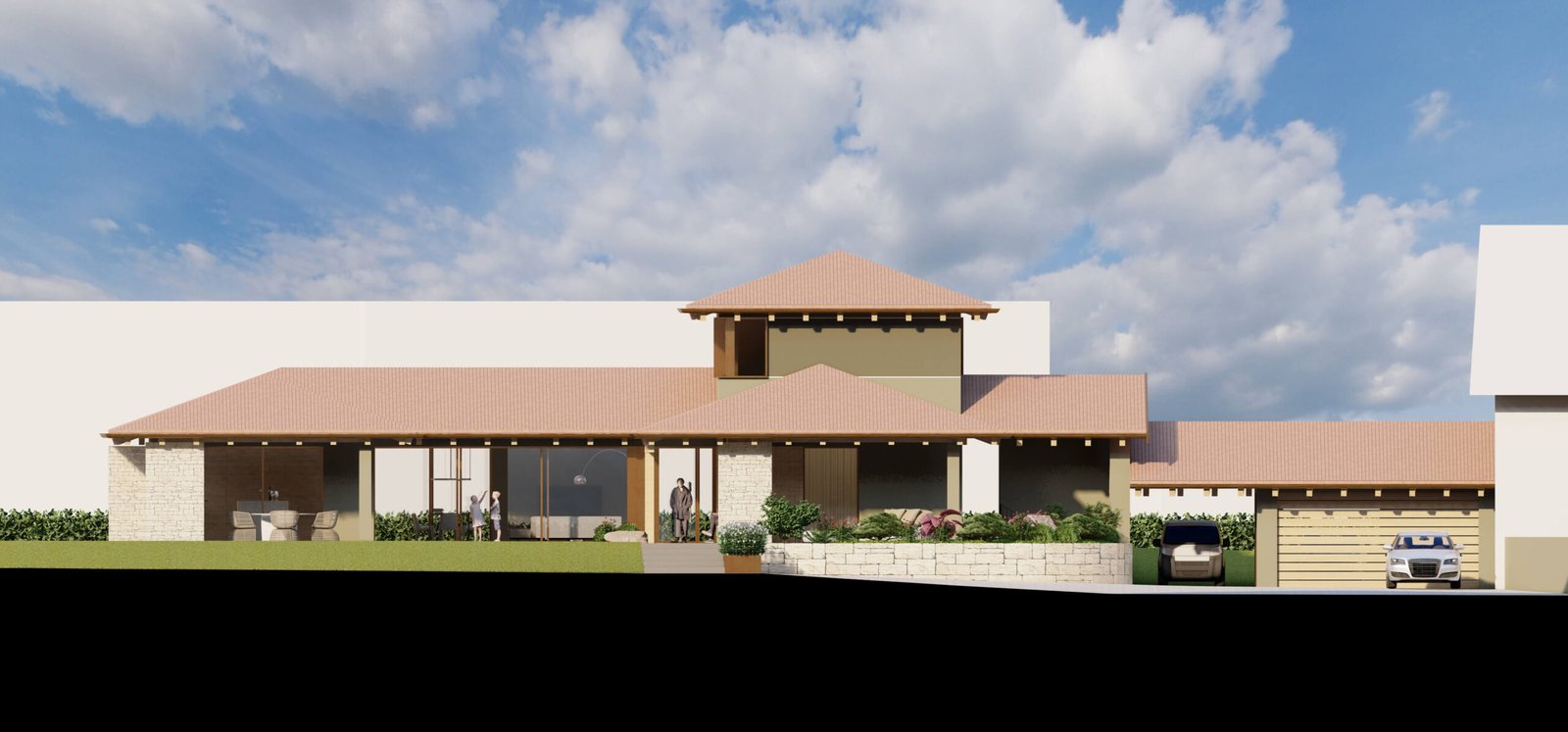ITALY 2021
Casale fiorito
2021
ITALY
RESIDENTIAL
The renovation and reconstruction project of an abandoned Piedmontese farmhouse has transformed a dilapidated building into a contemporary residence while respecting the historical roots of local rural architecture. The intervention involved the complete demolition of the original structure, replaced by a new building designed to harmoniously engage with its surroundings through the use of traditional materials like stone and wood, reinterpreted with a modern sensibility.
The original layout of the farmhouse, characterized by a main building and an adjacent barn, was reimagined through a compositional system based on two primary axes. The longitudinal axis, which guides the spatial distribution, houses a spacious and bright living area, ideal for social gatherings and conviviality. The transverse axis defines the sleeping quarters, ensuring a clear distinction between the public and private areas of the home. At the intersection of these two axes stands a tower, commissioned by the client, which houses the master bedroom. This vertical element, inspired by historic construction typologies, becomes the visual focal point of the project, giving the building a strong architectural presence.
The outdoor spaces were designed in continuity with the interior volumes, creating a fluid connection between inside and outside. The newly constructed garages were built along the property’s boundary, on the footprint of the demolished farmhouse, adjacent to the still-existing portion of the neighboring property. This approach ensures a respectful dialogue between the new construction and the historic structure next door.
The complex is distinguished by its elongated and monumental form, combining architectural grandeur with warmth, while preserving the authenticity typical of Piedmontese farmhouses. The result is a contemporary structure that integrates elegantly into the landscape, functionally reinterpreting the distinctive features of local architecture.




