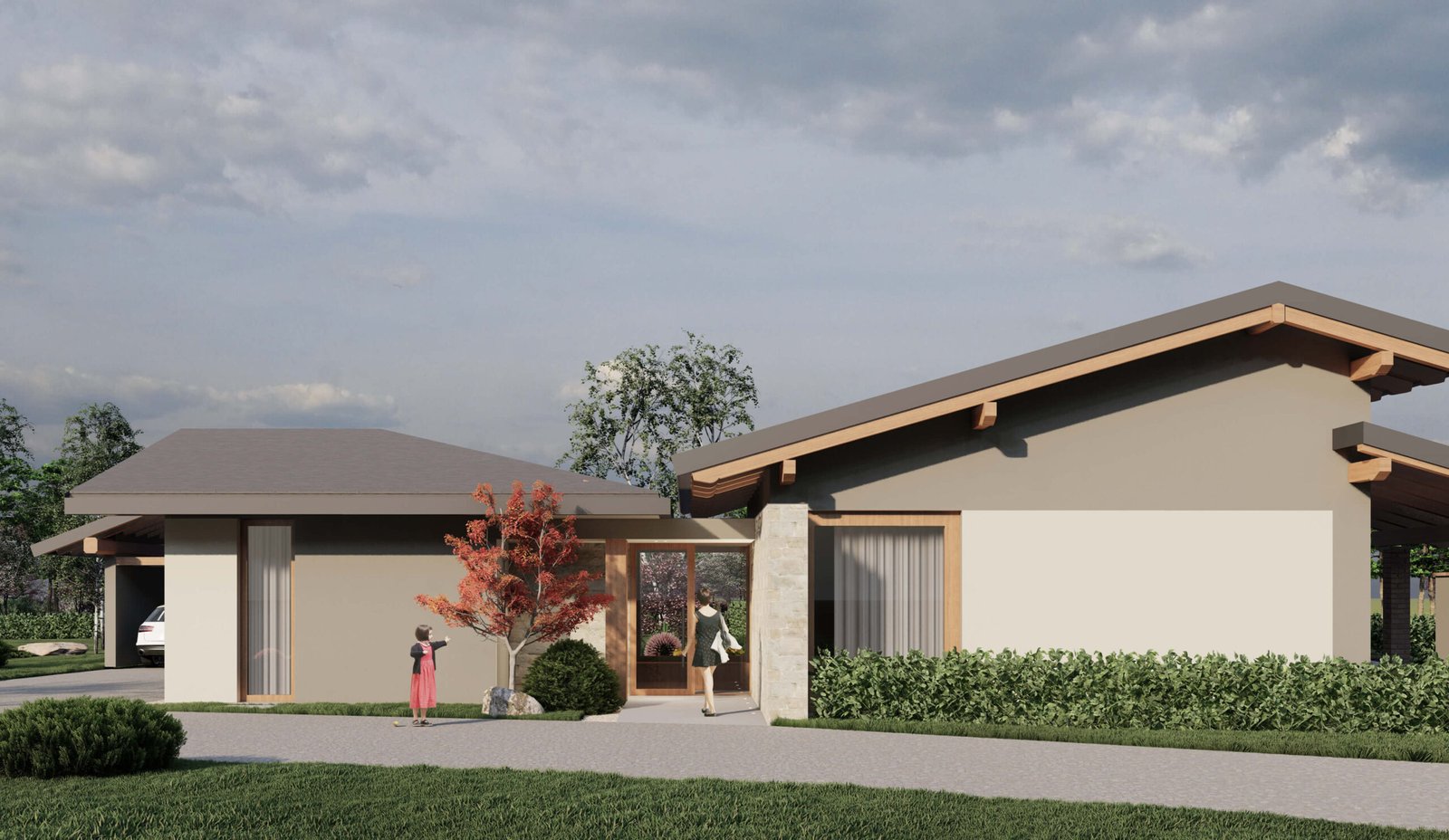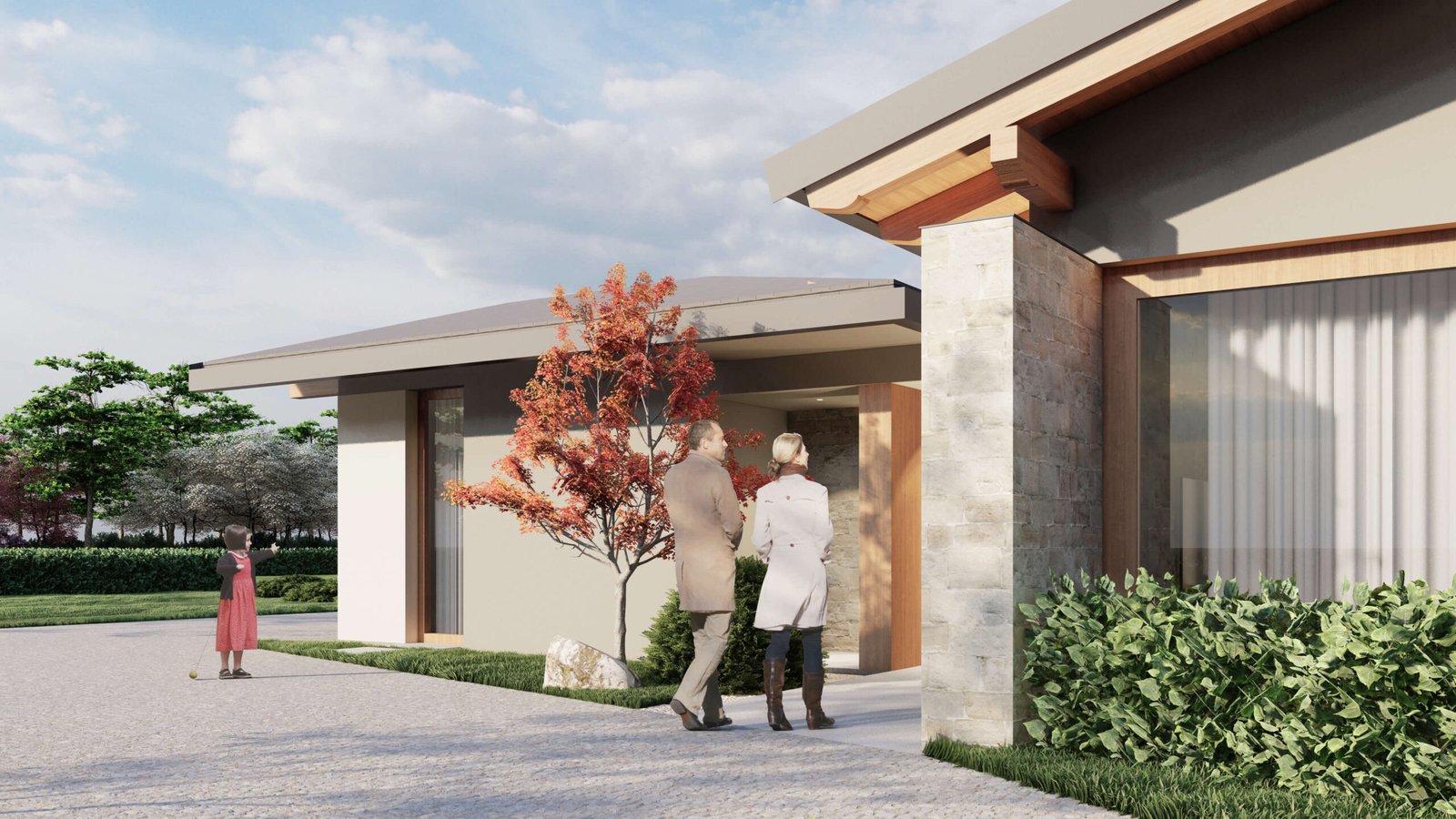ITALY 2020
FG house
2020
ITALY
RESIDENTIAL
The project for the renovation and expansion of this existing building arises from the client’s need to adapt the spaces to changing living requirements. The property owner, already in possession of the structure, identified the urgency to create new environments that the current configuration could not provide. As a result, the decision was made to address both the renovation of the house, through modifications to the openings and a reorganization of the interior spaces, and the expansion, which represents the central element of the intervention.
The renovation includes enhancing the brightness of the interiors by adding a new window at the new entrance. Simultaneously, the building has been expanded to accommodate a sleeping area consisting of two single bedrooms and a bathroom, utilizing the spacious garden that allows for this new addition without compromising the outdoor spaces.
The form of the new expansion is regular, characterized by a dissonant volume with a gabled roof on one side and a sloped roof on the other, creating a harmonious contrast with the opposing pitch of the existing building’s roof. To connect these two parts, a flat roof has been designed.
One of the most interesting aspects of the project is the creation of a new entrance, emphasized by stone masonry walls that provide an elegant and identifiable character. This transparent entrance offers an immediate view of a newly constructed planter, positioned between the new expansion and the existing building. This arrangement not only enhances access, making it more convenient and intelligent compared to the previous one, but also encourages more frequent use of this area, transforming it into a vital connection point between the spaces.
Thus, the project is not limited to a simple expansion; rather, it represents an architectural dialogue between the new and the existing, creating a harmonious flow that improves the quality of the spaces and the overall living experience.




