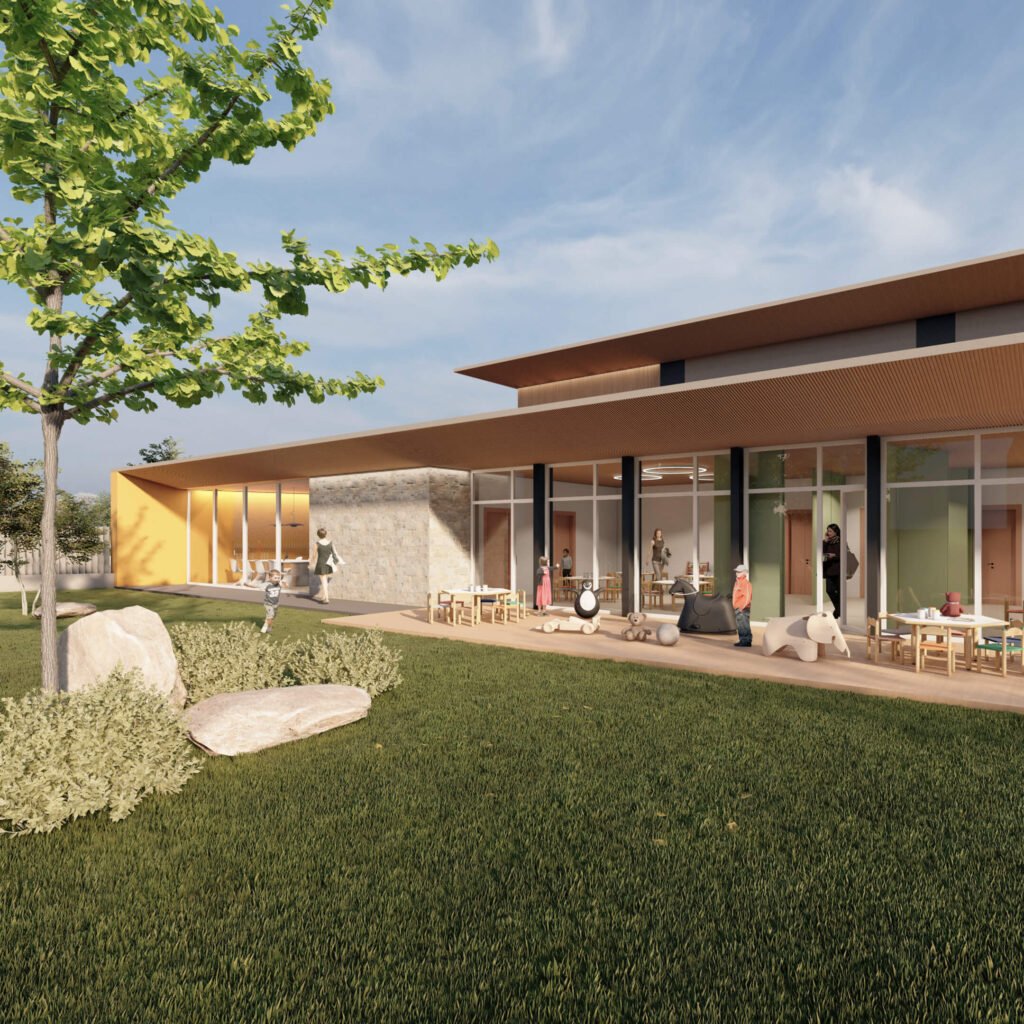ITALY 2024
New Tagliabue Kindergarten
2024
VILLASANTA (MI), ITALY
SCHOOL
DESIGN COMPETITION
The new school building represents a significant opportunity for the community, creating innovative, safe, and sustainable spaces that address the educational and social needs of the area. The structure is developed over two floors, centered around a courtyard that enhances natural lighting and ventilation, promoting continuity between indoor and outdoor spaces.
On the ground floor, classrooms are organized into independent sections, each equipped with dedicated spaces for specific activities. These classrooms, with movable walls and flexible furnishings, can be easily reconfigured to accommodate various educational requirements.
The upper floor houses additional facilities such as a library, laboratories, and recreational rooms, which are also accessible to the public during after-school hours, transforming the school into a community hub. The project emphasizes sustainability by incorporating passive technologies, using natural and locally sourced materials, and minimizing environmental impact. Extensive overhangs protect the facades, while openings ensure ventilation and comfort.
Designed as a low-tech building, the school combines simplicity with respect for nature, offering a flexible environment that is suitable not only for learning but also for community engagement and participation.




