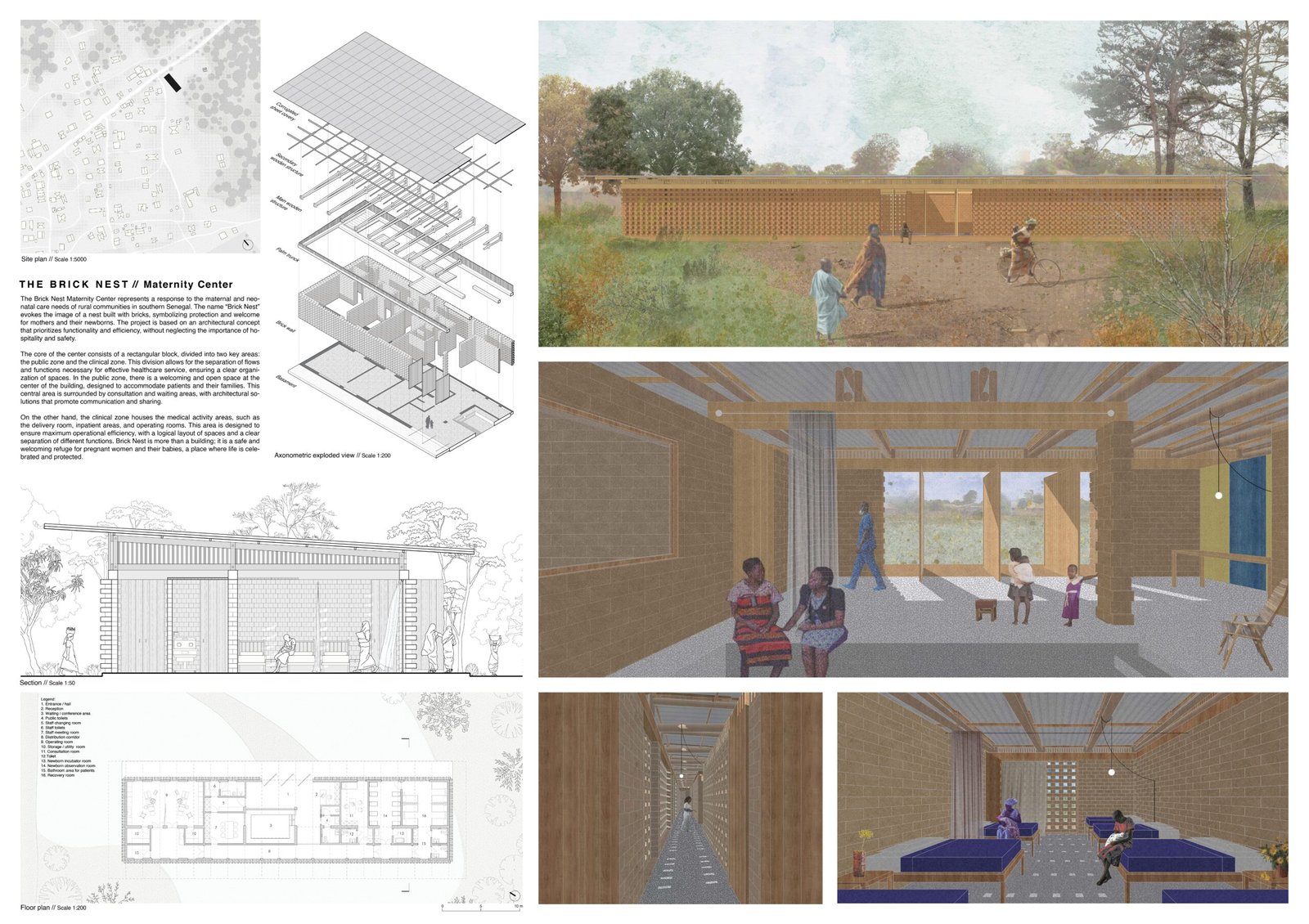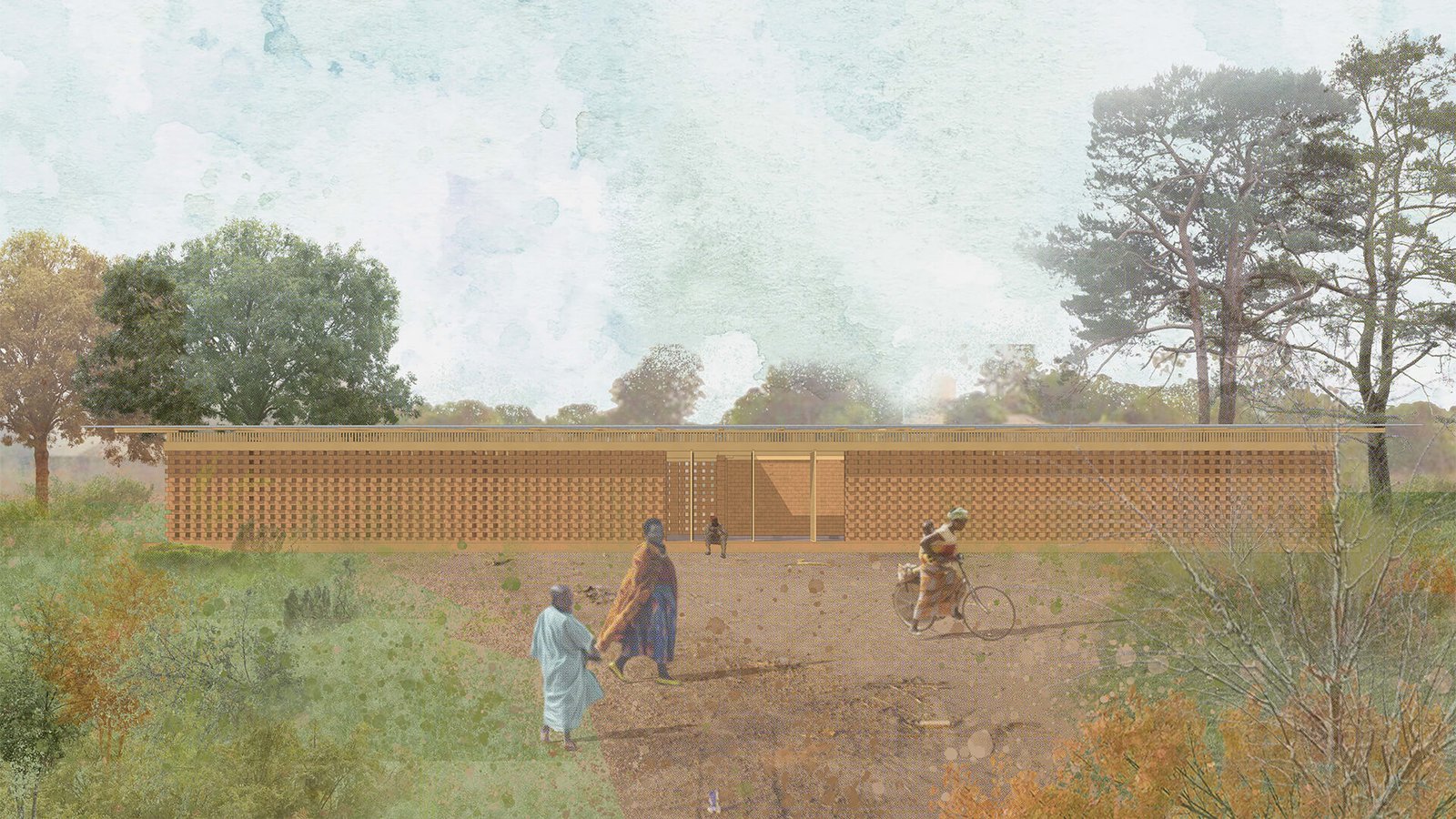SENEGAL 2024
The Brick Nest
2024
SENEGAL
MATERNITY CENTER
DESIGN COMPETITION
Located in the northern part of the rural town of Bambali, in the Sédhiou region of Senegal, approximately 15 kilometers southeast of Sédhiou along the banks of the Casamance River, the project is inspired by the principles of sustainability, self-construction, and integration with the local context. It promotes the use of traditional materials and building techniques, emphasizing the centrality of users. Similar to the surrounding local rural architecture, the design concept is based on a fundamental housing idea: a rectangular plan with a simple and functional single-pitched roof. The main facade, facing east, opens toward the village, making the new building easily accessible from the main road. While maintaining the value of privacy in private spaces, the project preserves a continuous communication with outdoor areas.
Like a mother’s womb envelops and protects the fetus, the architecture of the maternity center embraces and safeguards the mother and newborn, serving as a tangible expression of the beauty and strength of new life that must be protected and preserved. However, this intimacy is interrupted by thick perimeter walls made of earth bricks, arranged to create permeable perforated facades, where the internal spaces, invisible from the outside, reveal themselves only upon closer approach. At the same time, light and shadows from the walls and the “floating” roof above the building are reflected on the earthen floor, contrasting with the colorful materials of the broken tile cladding, which, together with the various shades and textures of earth and wood that make up the building, serve as a unique ornament of the structure.
Upon passing through the entrance doors, visitors find themselves immersed in a space reminiscent of an internal courtyard, with a layout similar to an atrium. This effect is heightened by full-height wooden revolving doors that not only regulate ventilation and lighting but also serve as a dynamic connection between the outside and inside. Here, descending steps offer facing seating, allowing visitors to wait for their loved ones or sometimes participate in formal and informal meetings, as well as educational activities and awareness-raising on sensitive topics. On rainy days, this central opening promotes natural cooling of the indoor spaces, ensuring a comfortable environment. From this central space, the internal areas branch out to the right and left. A longitudinal wall, parallel to the entrance facade, divides the building between the public space for consultations and the clinical area, which houses the delivery room and the postpartum department. This division not only functionally organizes the space, allowing healthcare staff to move quickly and discreetly but also ensures a clear distinction between areas accessible to visitors and those reserved for medical personnel and patients, ensuring privacy and security.
The project aims to transform the classic dark internal corridor of the private area into a naturally lit and ventilated facade corridor, improving thermal conditions and creating a healthy and comfortable environment. In conclusion, the project is conceived as a community space that respects and enhances local traditions, offering a safe and welcoming environment for mothers and their children.
TEAM | Marco BORSOTTO, Domenico BRIANO, Lucrezia BARAVALLE, Maria BELEN MIRANDA, Francesco BULZONI


