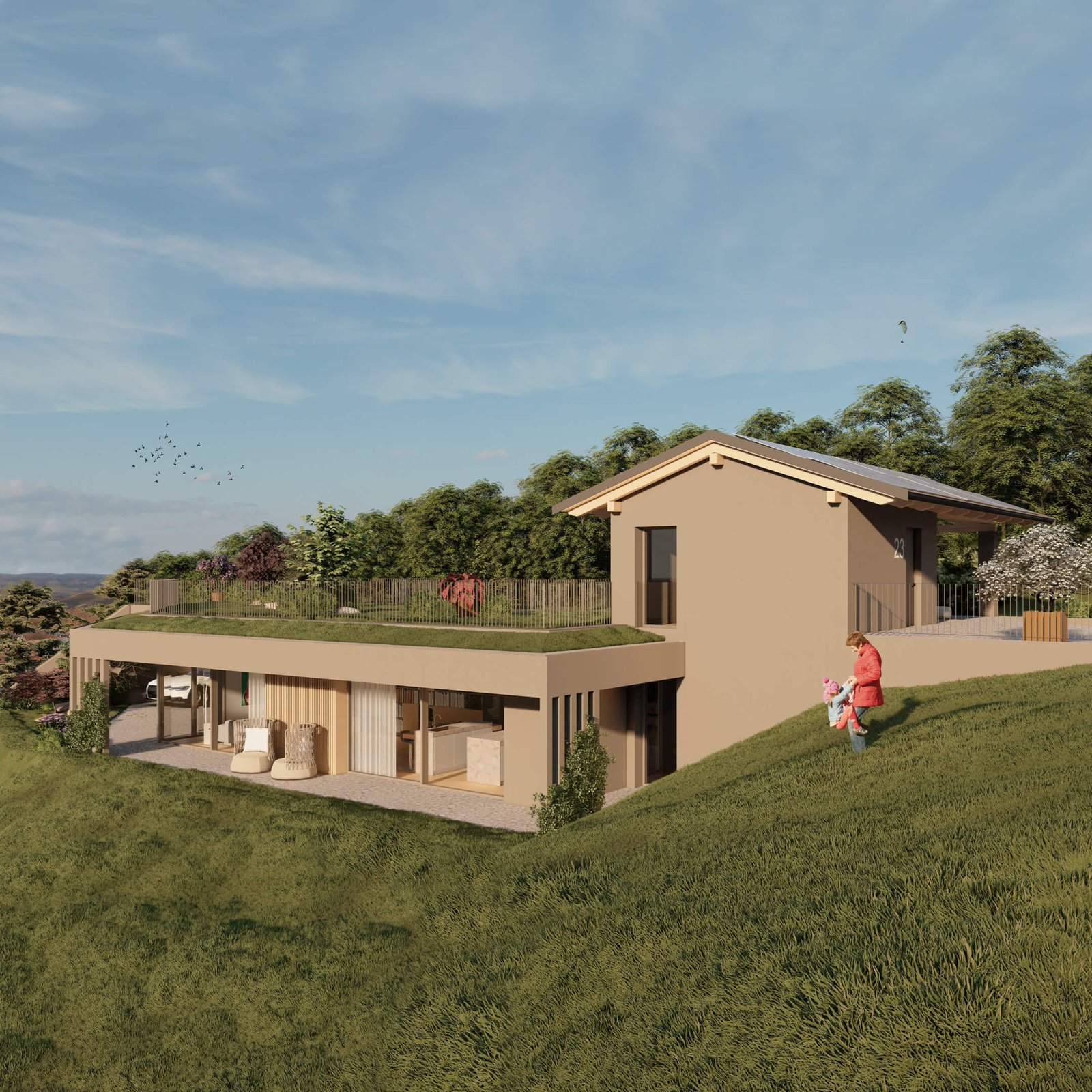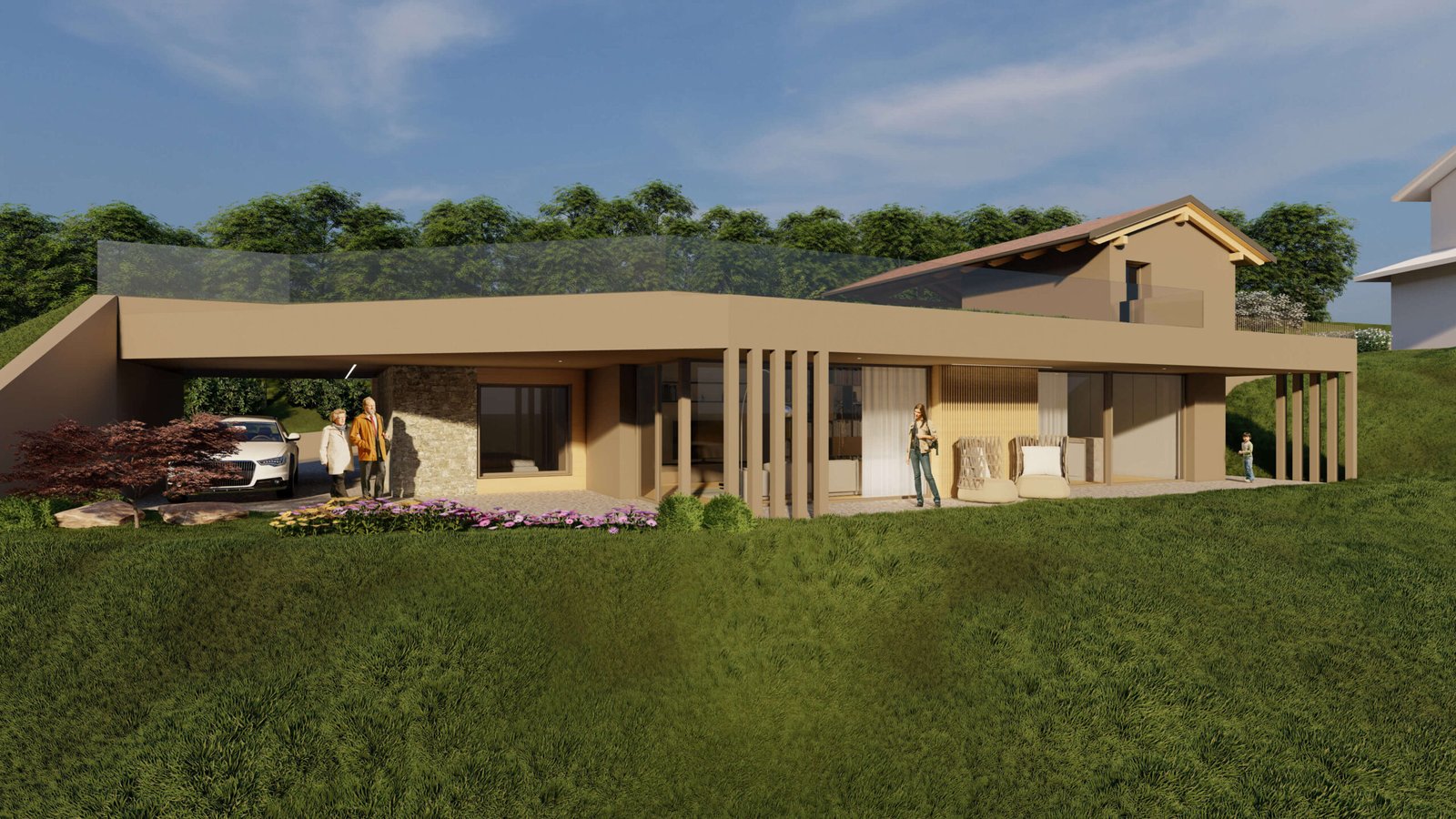ITALY 2020
The House on the Hill
2020
ITALY
RESIDENTIAL
The design of the hillside villa emerges from a profound dialogue with the natural landscape. The dwelling is gracefully positioned on the steep slope, integrating delicately with the site’s morphology. To ensure access from the municipal road and to embed the villa within the terrain, an intervention is planned that involves excavating part of the hillside, maintaining a strict respect for the natural context through careful and conscious design.
The villa is notable for being partially subterranean, a feature that allows it to visually blend with the landscape. The central courtyards, key elements of the design, not only provide optimal natural lighting for the interior spaces but also serve as gardens that ventilate and invigorate the environments, creating a balance between the interior and exterior. The large windows in the living area open the home to the outdoors, offering a natural frame that showcases the panoramic view and enhances the connection with the hilly landscape.
The project also includes the renovation of an existing rural building, which will be reconstructed while preserving its original characteristic features to maintain the historical identity of the site.
The completely walkable green roof further integrates the villa into the surrounding vegetation, minimizing the visual impact of the intervention. The choice of a green roof not only addresses aesthetic and sustainability needs but also allows the villa to nearly disappear into the hillside, respecting the genius loci.
In this project, architecture and nature harmoniously merge, with particular attention to sustainability and the skillful use of light and space. The internal courtyards, overlooking spaces such as the dining room, bathrooms, and bedrooms, transform into private gardens that extend domestic life outdoors, creating a living space deeply connected to the landscape.
TEAM | Marco BORSOTTO, Simone COMBA





