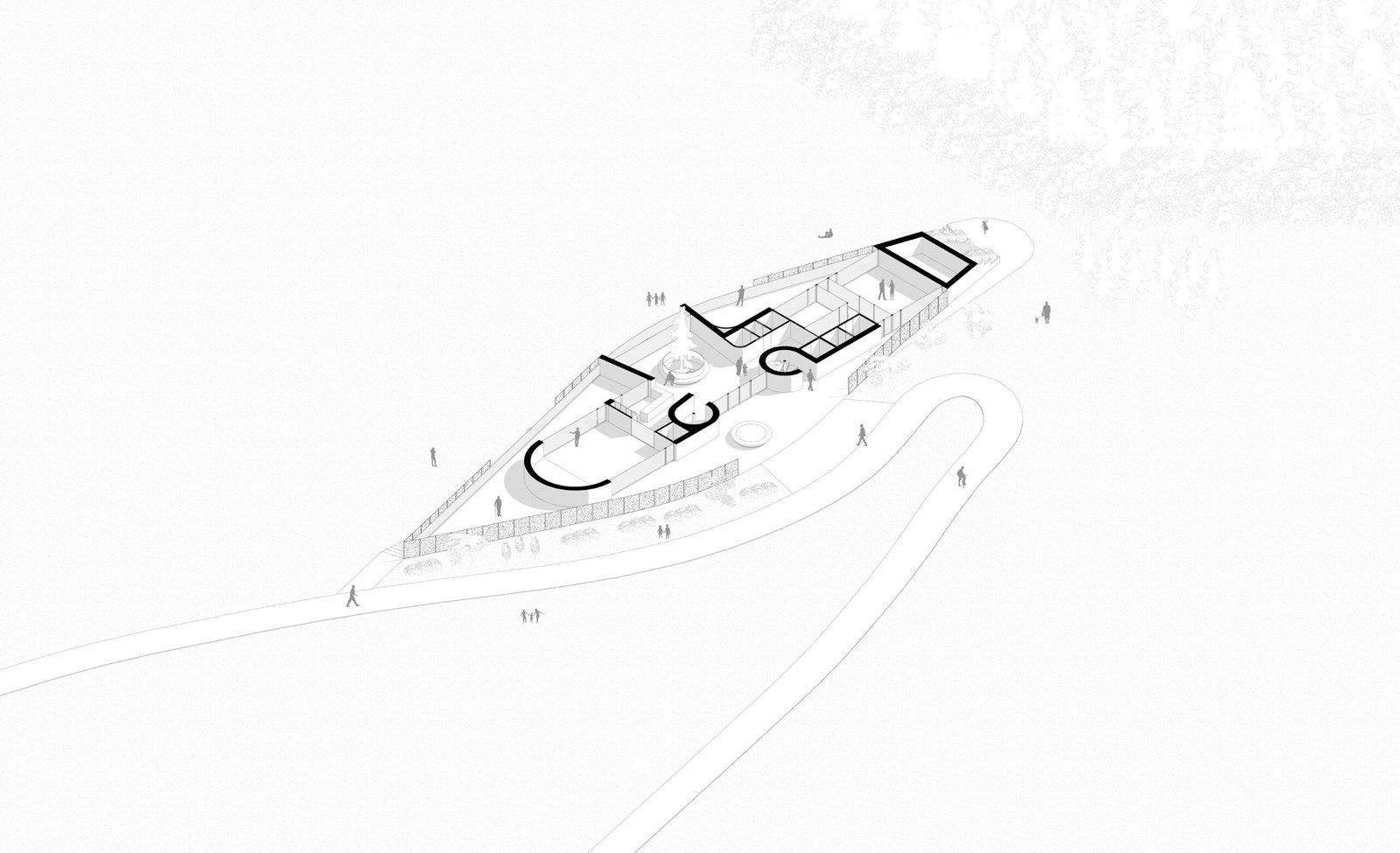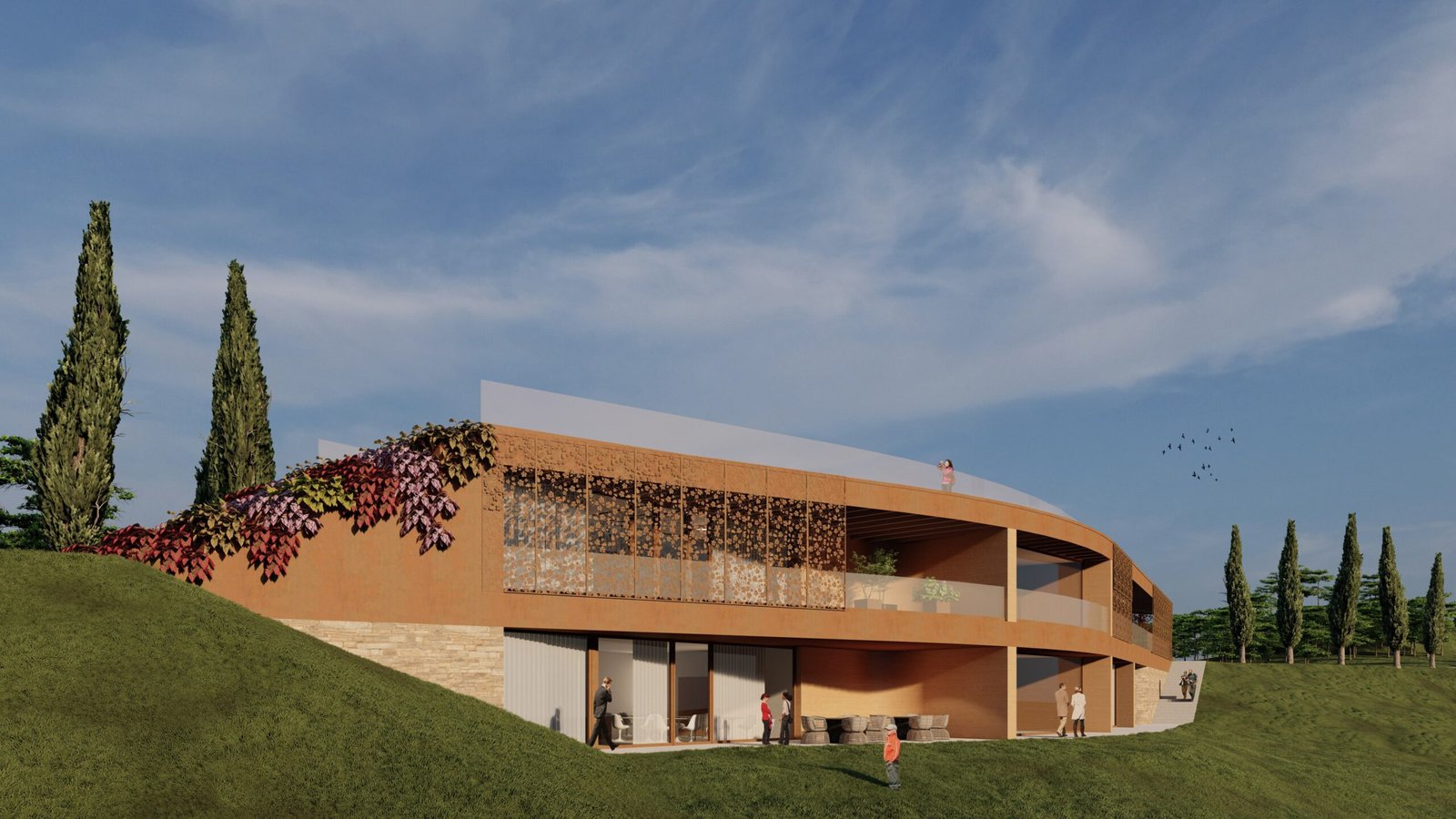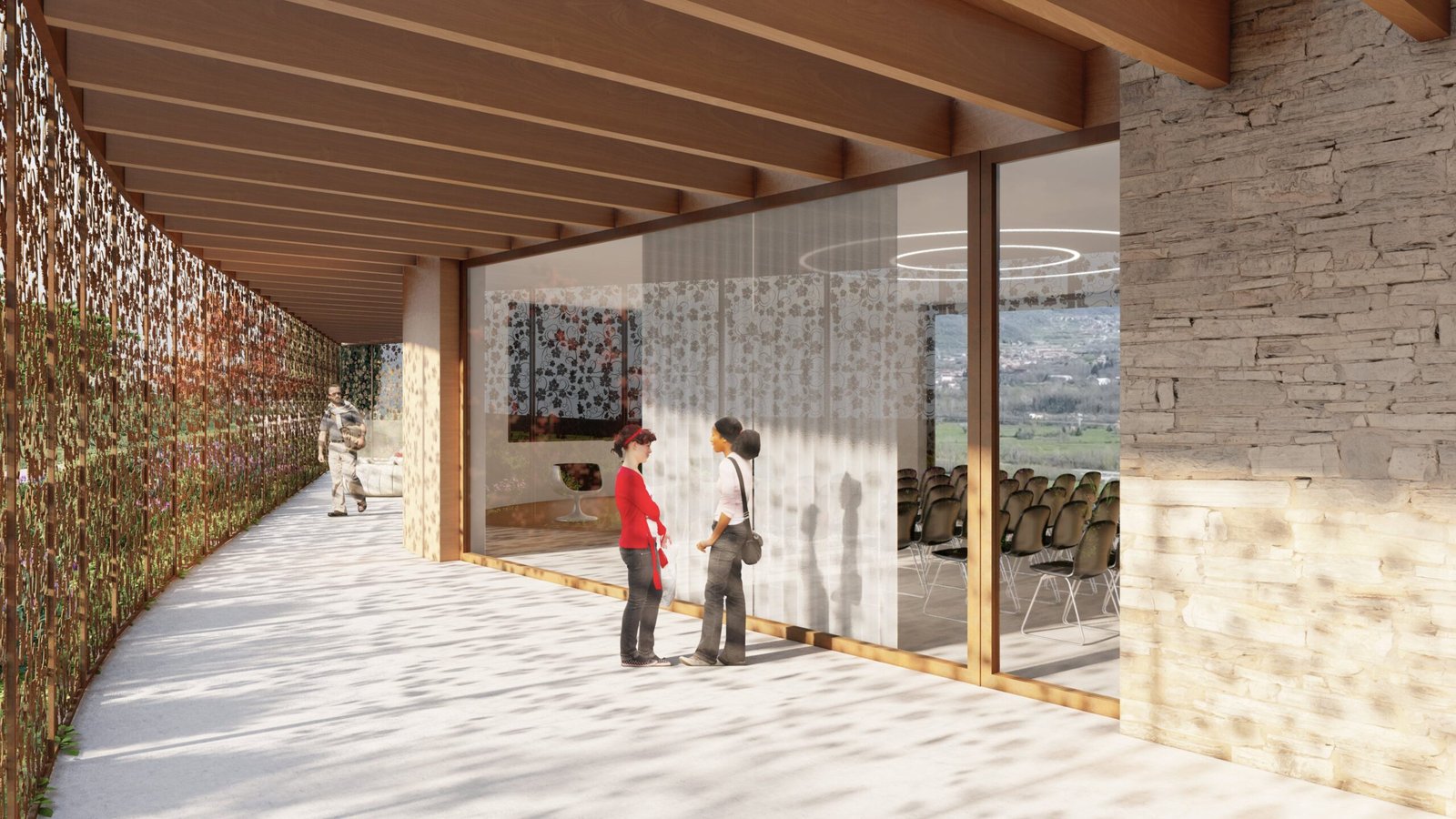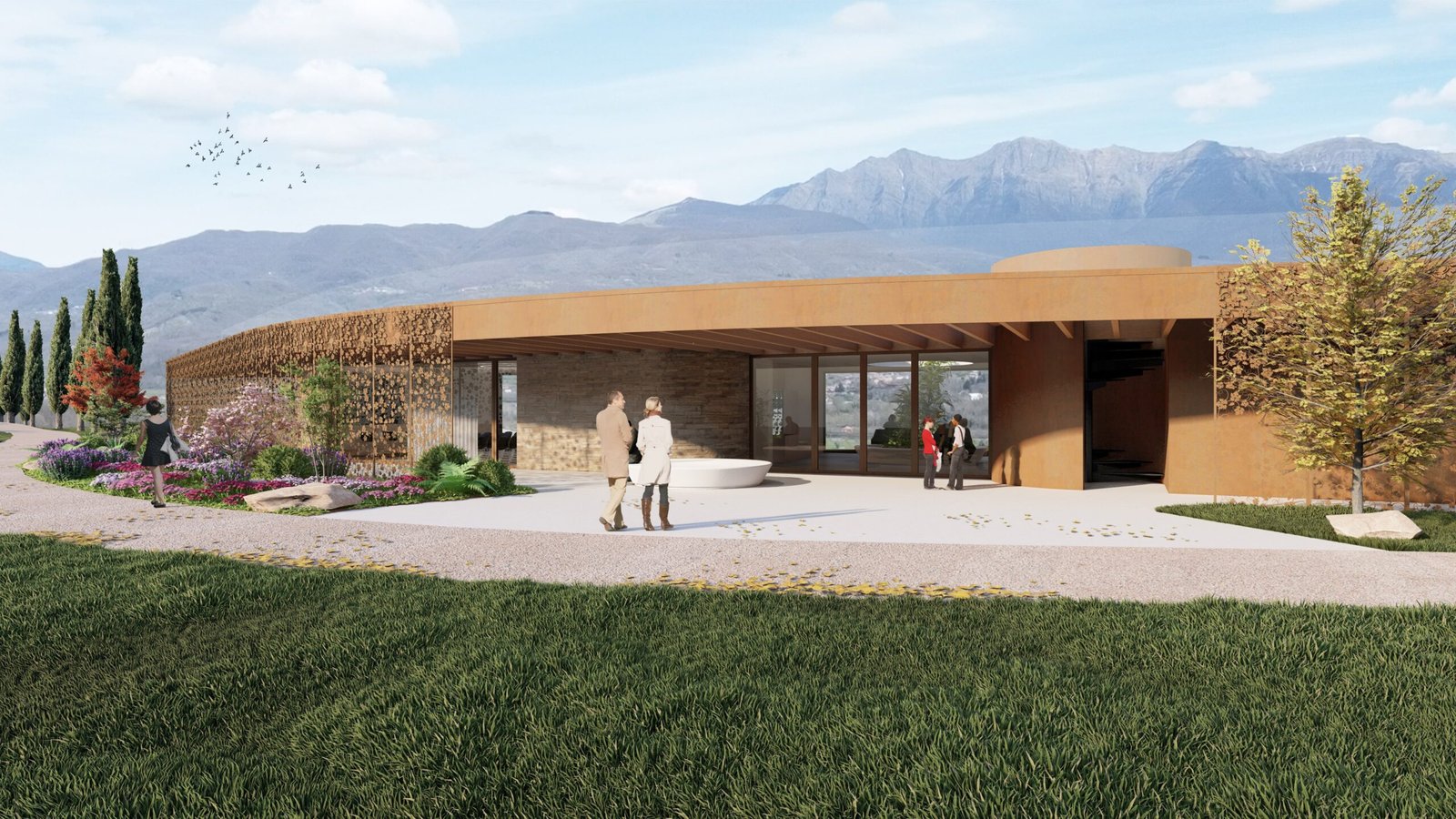ITALY 2024
Federspina Estate
2024
TUSCANY, ITALY
WINERY
DESIGN COMPETITION
The site selected for the proposed intervention is nestled among the unique hills of Lunigiana, located between northern Tuscany and Liguria, an area characterized by complex geography and ancient villages. The design concept emerges from a deep respect for the territory, enhancing the landscape and the winemaking tradition of Federspina Estate.
The project aims for a harmonious integration of the building with the surrounding environment, balancing human culture with nature to create an architectural image that melds seamlessly with the hilly context. The intervention involves the creation of a center focused on culture and creativity, featuring flexible, multifunctional, and sustainable spaces.
Our proposal represents a potential launchpad for a new growth process for the company, expanding its cultural, gastronomic, and viticultural offerings. The building will be developed over two levels, part of which will be subterranean, naturally integrating into the slope of the land as if it were an integral part of the landscape.
The road bordering the project area and the land’s contours will become central elements in the composition, naturally shaping the sinuous form of the new building. The structure will resemble a leaf resting on the ground, its character changing with the seasons due to the lush vegetation covering the intensive green roof. The exposed wooden roof structure, visible as one walks through the ground-floor spaces, will evoke the vascular bundles found in the epidermis of leaves.
The heart of the building, designated for the exhibition of barrels and wines, will be centrally located in the basement. This space will evoke the traditional local wine cellars, providing ideal thermohygrometric conditions for wine preservation by utilizing the high thermal inertia of the earth.
The building’s longitudinal facades will be adorned with metallic sunshade elements featuring cutouts in the shape of vines and grape clusters, casting playful light patterns on both the interior and exterior surfaces during sunny days, thus sculpting the spaces of the new building.
The materials used will reflect the simplicity of local tradition, drawing inspiration from the earth and the vernacular architecture of the area. Different levels of the building will be accessible via elevators and both internal and external staircases.
Interior spaces will feature expansive glass walls that emphasize panoramic views of the surrounding landscape, dissolving the boundary between inside and outside and creating hybrid and flexible environments where external spaces become a natural extension of the interiors.
The roof will be flat and walkable, characterized by an intensive green roof that, in addition to making the building more energy-efficient and environmentally friendly, will help camouflage it within the surrounding nature. The roof will be usable as an outdoor terrace, accessible via a sculptural staircase located at one end of the building.
With this project, our aim is not to impress but to prioritize the functionality of the spaces and establish a deep, rooted connection with the territory.
TEAM | Marco BORSOTTO, Domenico BRIANO





